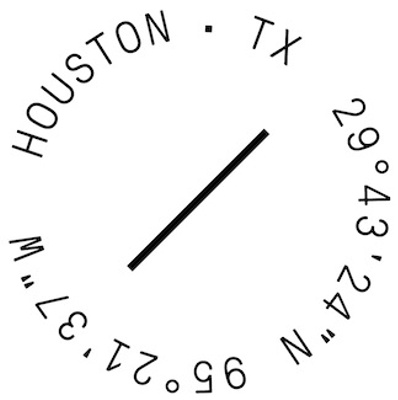General Description
minimizeClick the Virtual Tour link to view the 3D walkthrough. Stunning curb appeal welcomes you home! This single story residence will captivate you from the moment you enter. Guests have the option of gathering in the living room or in the family room that features vaulted ceilings and a brick fireplace. Granite countertops, beautiful cabinetry, stainless steel appliances, and breakfast bar are just a few kitchen features any home chef will love. Hard surfaced floors throughout the home are perfect for easy cleaning. The primary bedroom boasts a walk-in closet and an en-suite bathroom with plenty of counter space and a standing shower. Your private backyard is a blank slate with room to add a garden or pool – the options are endless. This is an opportunity to not be missed! Your new oasis awaits! Recent upgrades: ac/heating (2022), roof repairs (2022), main sewer connection (2022), exterior paint (2022), inside remodel (2021) Stop by to see the additional updates this home has to offer!
Rooms/Lot Dimensions
Interior Features
Exterior Features
Additional Information
Financial Information
Selling Agent and Brokerage
minimizeProperty Tax
minimizeMarket Value Per Appraisal District
Cost/sqft based on Market Value
| Tax Year | Cost/sqft | Market Value | Change | Tax Assessment | Change |
|---|---|---|---|---|---|
| 2023 | $154.32 | $270,374 | 31.23% | $270,374 | 31.23% |
| 2022 | $117.60 | $206,027 | 25.74% | $206,027 | 25.74% |
| 2021 | $93.53 | $163,858 | 7.19% | $163,858 | 7.19% |
| 2020 | $87.25 | $152,867 | 9.44% | $152,867 | 9.44% |
| 2019 | $79.72 | $139,678 | 6.52% | $139,678 | 7.13% |
| 2018 | $74.85 | $131,132 | 0.00% | $130,377 | 10.00% |
| 2017 | $74.85 | $131,132 | 3.20% | $118,525 | 10.00% |
| 2016 | $72.52 | $127,062 | 2.51% | $107,750 | 10.00% |
| 2015 | $70.75 | $123,946 | 16.31% | $97,955 | 10.00% |
| 2014 | $60.82 | $106,564 | 31.63% | $89,050 | 10.00% |
| 2013 | $46.21 | $80,955 | -6.02% | $80,955 | -6.02% |
| 2012 | $49.17 | $86,140 | $86,140 |
2023 Harris County Appraisal District Tax Value
| Market Land Value: | $56,755 |
| Market Improvement Value: | $213,619 |
| Total Market Value: | $270,374 |
2023 Tax Rates
| KLEIN ISD: | 1.2300 % |
| HARRIS COUNTY: | 0.3437 % |
| HC FLOOD CONTROL DIST: | 0.0306 % |
| PORT OF HOUSTON AUTHORITY: | 0.0080 % |
| HC HOSPITAL DIST: | 0.1483 % |
| HC DEPARTMENT OF EDUCATION: | 0.0049 % |
| LONE STAR COLLEGE SYS: | 0.1078 % |
| HC WCID 119: | 0.3900 % |
| HC EMERG SRV DIST 16: | 0.0471 % |
| HC EMERG SRV DIST 11: | 0.0293 % |
| Total Tax Rate: | 2.3397 % |
Estimated Mortgage/Tax
minimize| Estimated Monthly Principal & Interest (Based on the calculation below) | $ 989 |
| Estimated Monthly Property Tax (Based on Tax Assessment 2023) | $ 527 |
| Home Owners Insurance | Get a Quote |
Subdivision Facts
minimize2023 Subdivision Facts
Schools
minimizeSchool information is computer generated and may not be accurate or current. Buyer must independently verify and confirm enrollment. Please contact the school district to determine the schools to which this property is zoned.
ASSIGNED SCHOOLS
View Nearby Schools ↓
Property Map
minimize9714 Ballin David Drive Spring TX 77379 was recently sold. It is a 0.17 Acre(s) Lot, 1,752 SQFT, 3 Beds, 2 Full Bath(s) in Glenloch.
View all homes on Ballin David








items